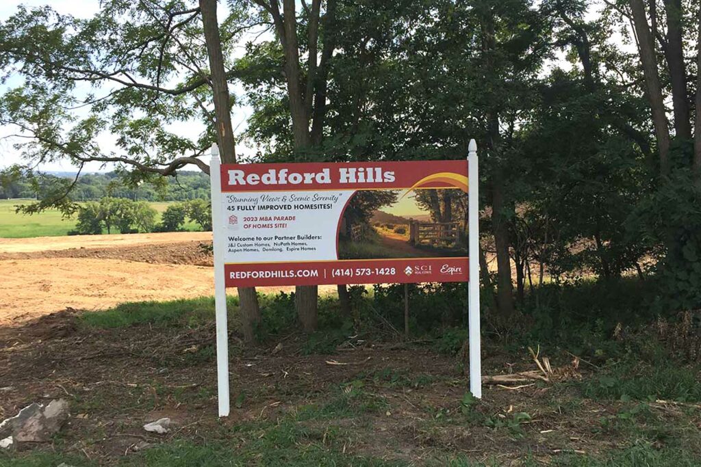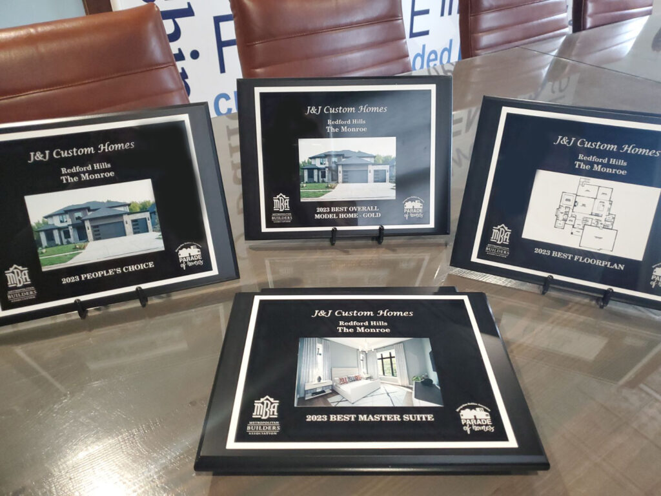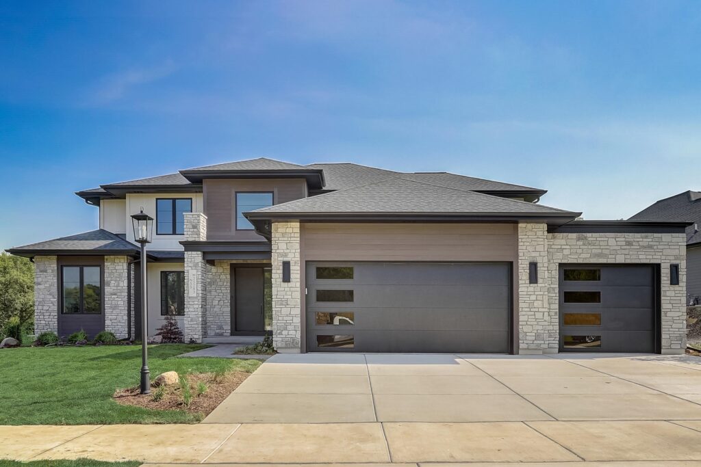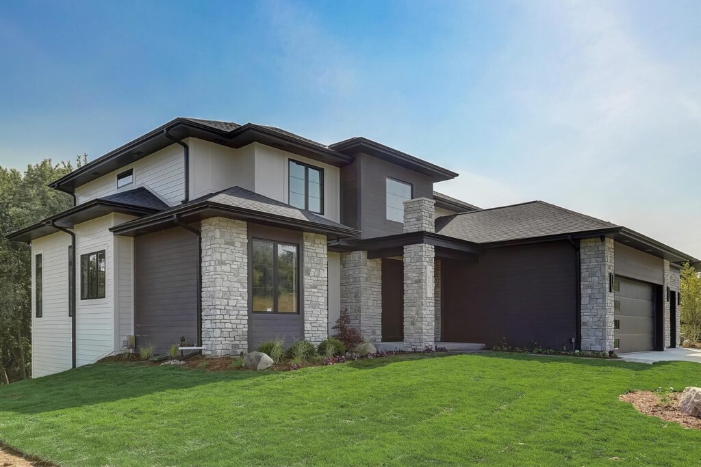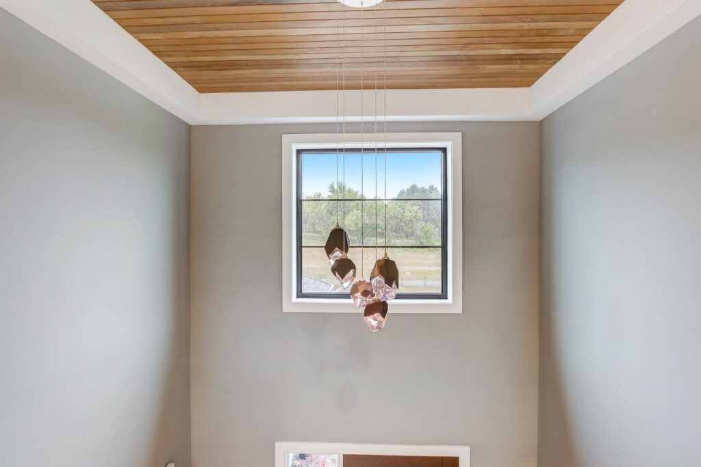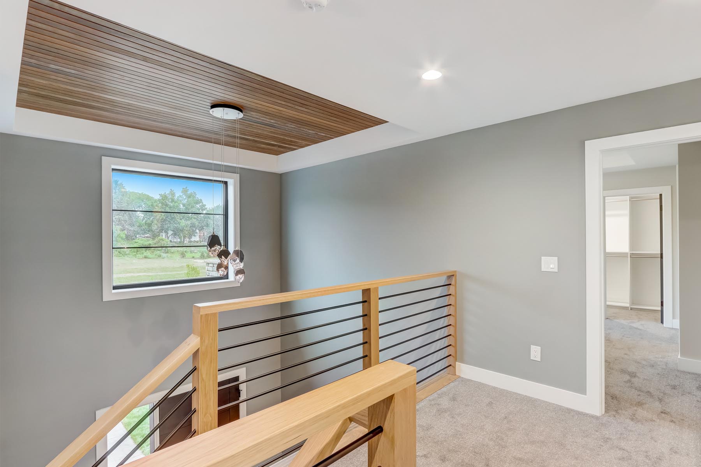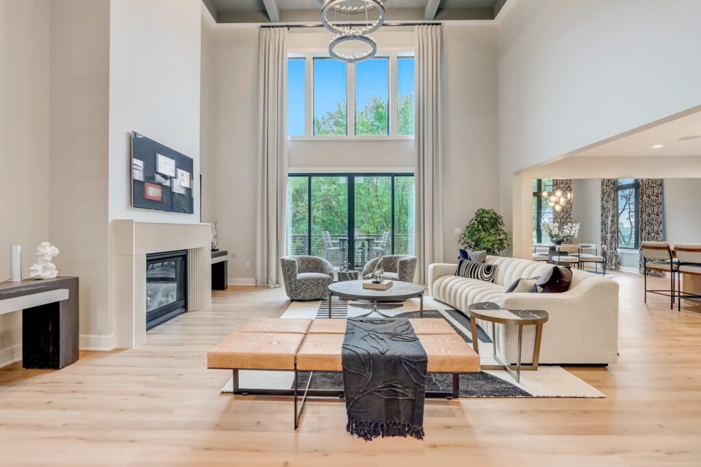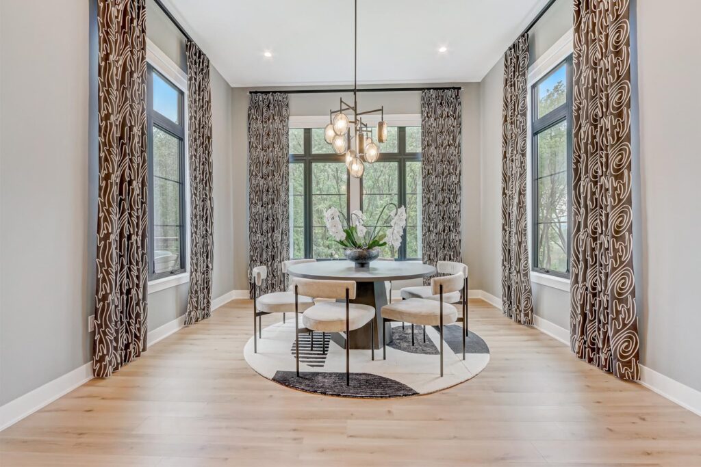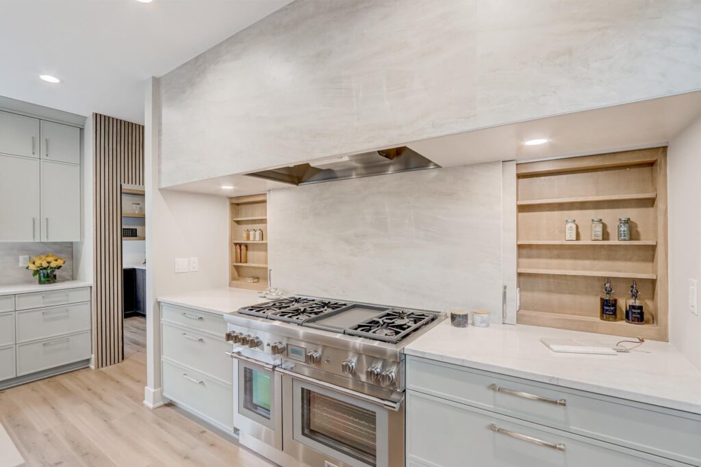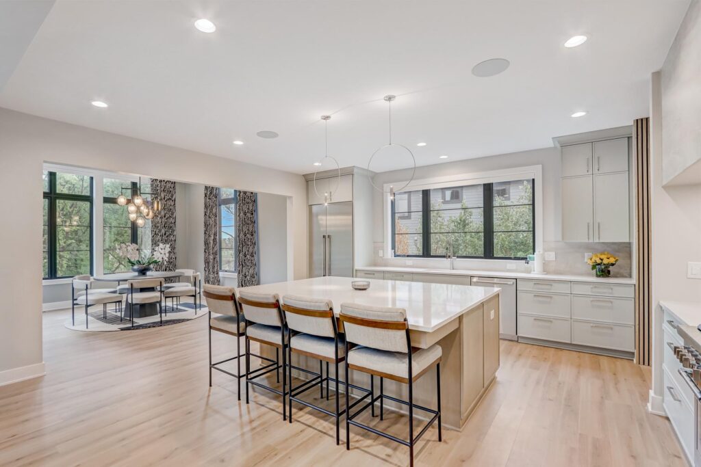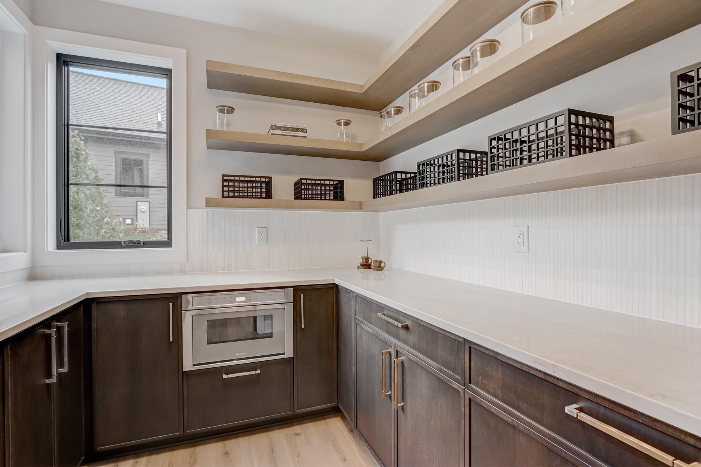The Monroe – MBA 2023 Parade of Homes Model
2023 Milwaukee-area Gold Winner
TWO STORY with first floor primary suite | 4,884 SQ. FT. | 5 BEDS |5 Full, 1 Half BATH
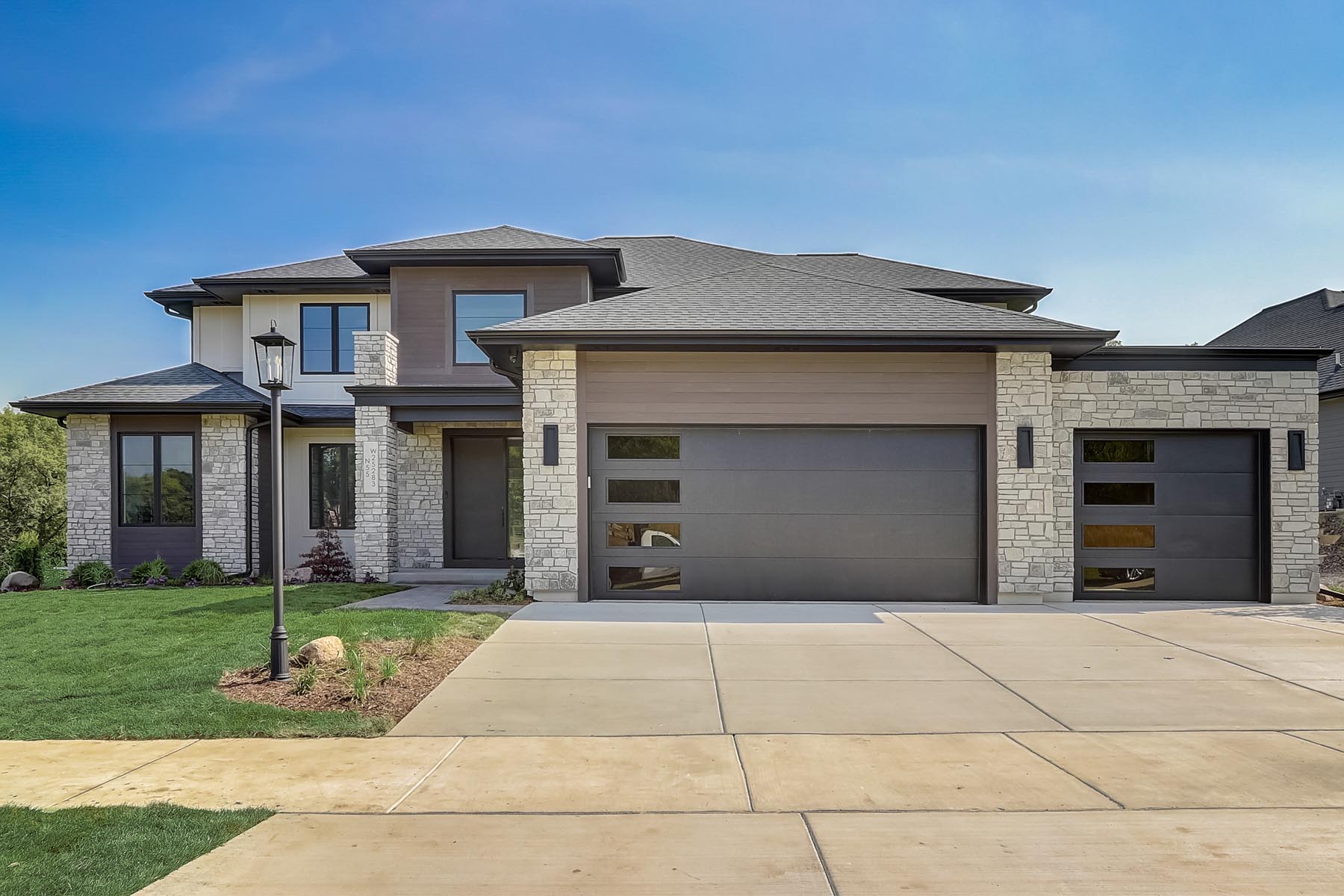
Awards for The Monroe
2023 Metropolitan Builders Association Parade of Homes: Redford Hills Development
- Gold – Best Overall Home
- People’s Choice Winner
- Best Floorplan
- Best Master Suite
"The Monroe" - Description
TWO STORY with first floor primary suite | 4,884 SQ. FT. | 5 BEDS |5 Full, 1.5 BATH
It’s in the details when it comes to this contemporary two-story home featuring a first-floor primary wing & private office. From the exterior, The Monroe’s modern design achieves harmony, by embracing simplicity with clean lines and details that strike the perfect balance of fresh and contemporary contrasts.
Upon entering, the two-story foyer and great room are flooded with natural light from the patio doors and windows that span floor to ceiling. The modern design is perfectly warmed with touches of natural wood tones throughout that are accented with cool neutral finishes. A clean, minimalistic floor to ceiling drywall fireplace is a stunning focal point of the great room; while a large deck gives access to a beautiful backyard.
Form and function come together in the kitchen with custom cabinetry, an expansive island and hidden storage. Professional Thermador appliances and MSI Q Quartz countertops with full height porcelain backsplashes bring extra style. Utilize the dining space off the kitchen, formally or casually, to fit your lifestyle. Behind the kitchen the mudroom highlights include enclosed lockers and a separate laundry room that leads to the 3-car garage.
The primary suite serves as a private sanctuary. The bathroom focuses on relaxation with separate 48″ Kohler floating vanities, a freestanding tub, and walk in shower with double showerheads, handheld, and rain shower. A custom walk-in closet completes the space.
With the primary wing nestled on the first floor, an open staircase leads to a lofted view of the great room and three additional second floor bedrooms, each with walk-in-closets and private full bathrooms.
The lower level features a fifth bedroom, full bathroom, and an exposed, full walk out to the paver patio. Located off the large rec room, this space is perfect for entertaining! A dark & moody wet bar, wine room, and game room create a dramatic lounge vibe to complete this unforgettable home.
Village of Sussex, WI
Redford Hills
The neighborhood is situated within the Village of Sussex in a beautiful setting. Rolling hills, open green space, tree lines, and wetland conservancy areas make Redford Hills the perfect location for your new home. Sidewalks and walking trails, including a walking path connected to the adjacent business park, offer residents a safe place to stroll through the neighborhood.
More About Redford Hills:
- Architecturally Controlled
- 10+ Acres of Open Green Space & Tree Preservations
- Sidewalks & Walking Paths
- Sanitary Sewer & Municipal Water
- Asphalt Streets with Curb & Gutter
The Village of Sussex offers nearby recreation areas such as the Waukesha County Bugline Recreational Trail, The Splash Pad at Village Park, the Pauline Haass Public Library, and Sussex Civic Center. The neighborhood is also close to the interstate, minutes away from many of the spectacular inland lakes, championship golf courses, local ski hills, state parks, fine dining, entertainment, and unique shopping.
Redford Hills Subdivision is located in the Village of Sussex on the south side of Richmond Road, west of WI-164/Pewaukee Road.
